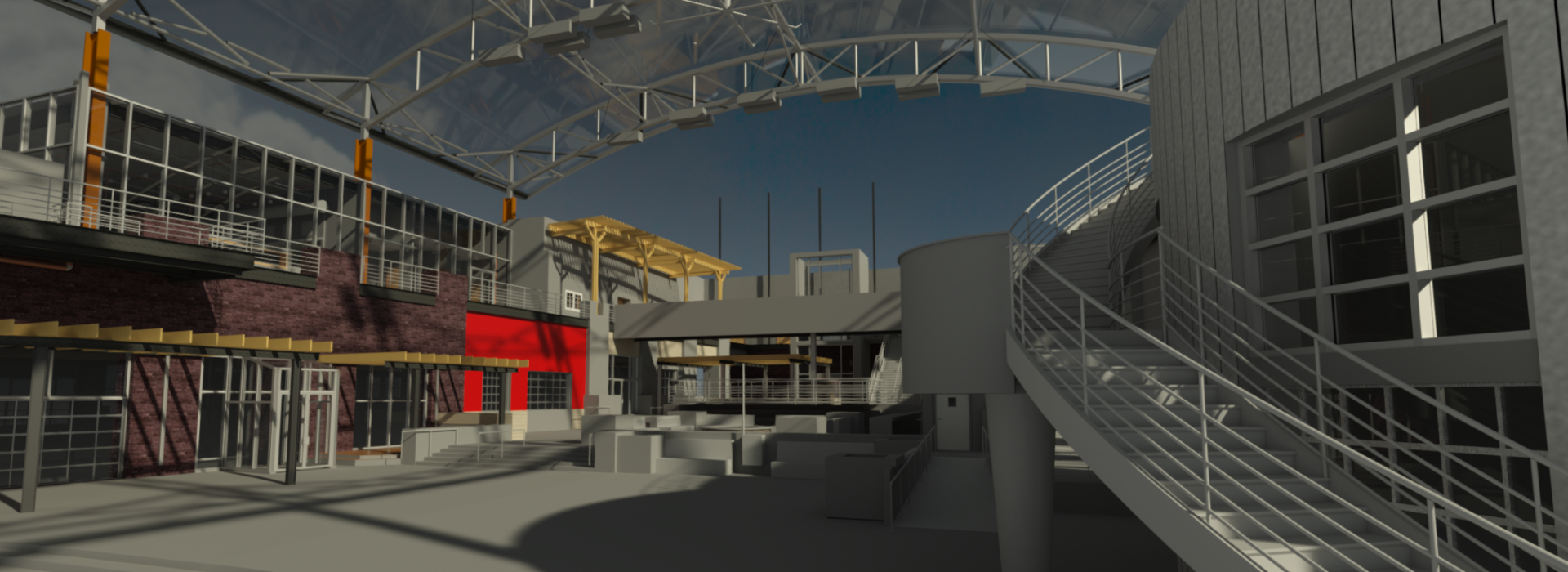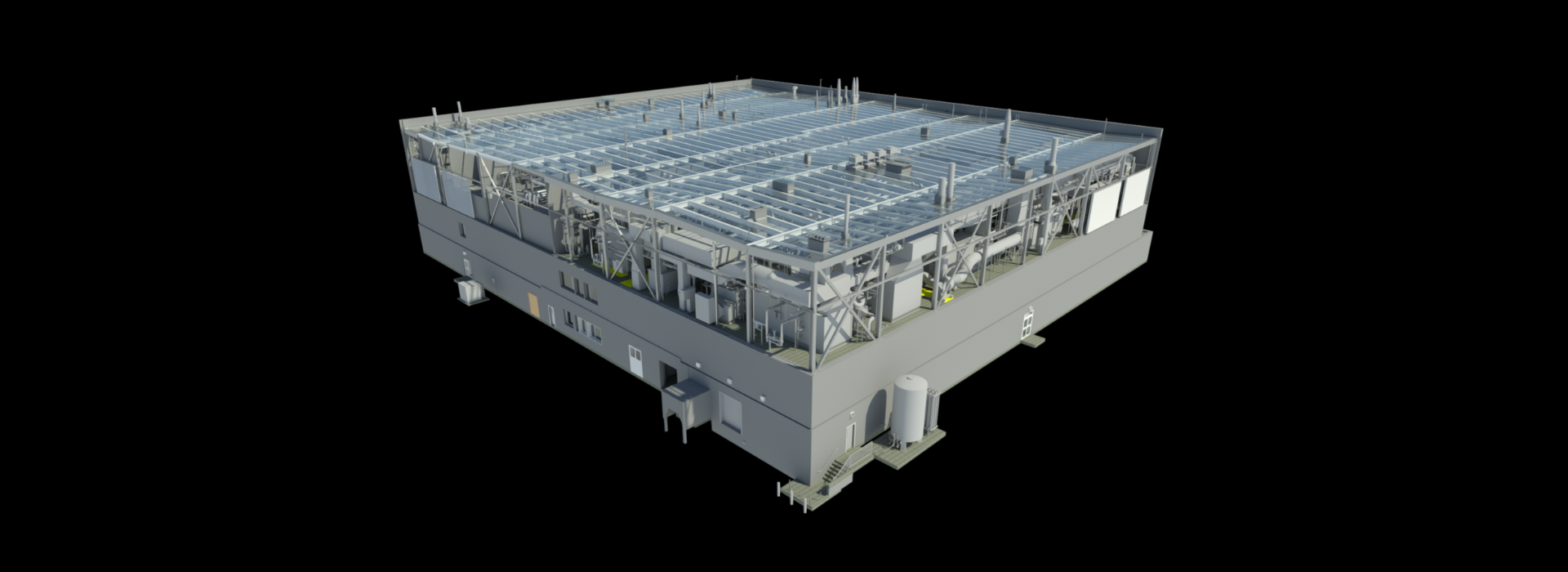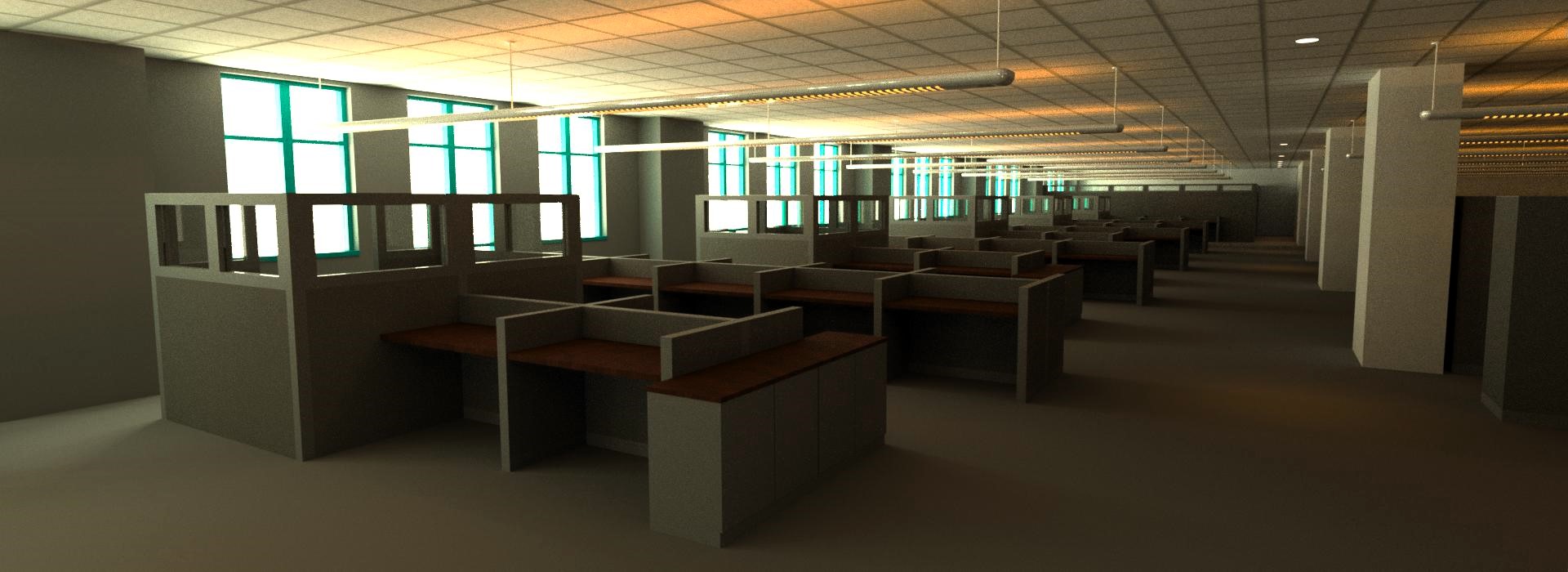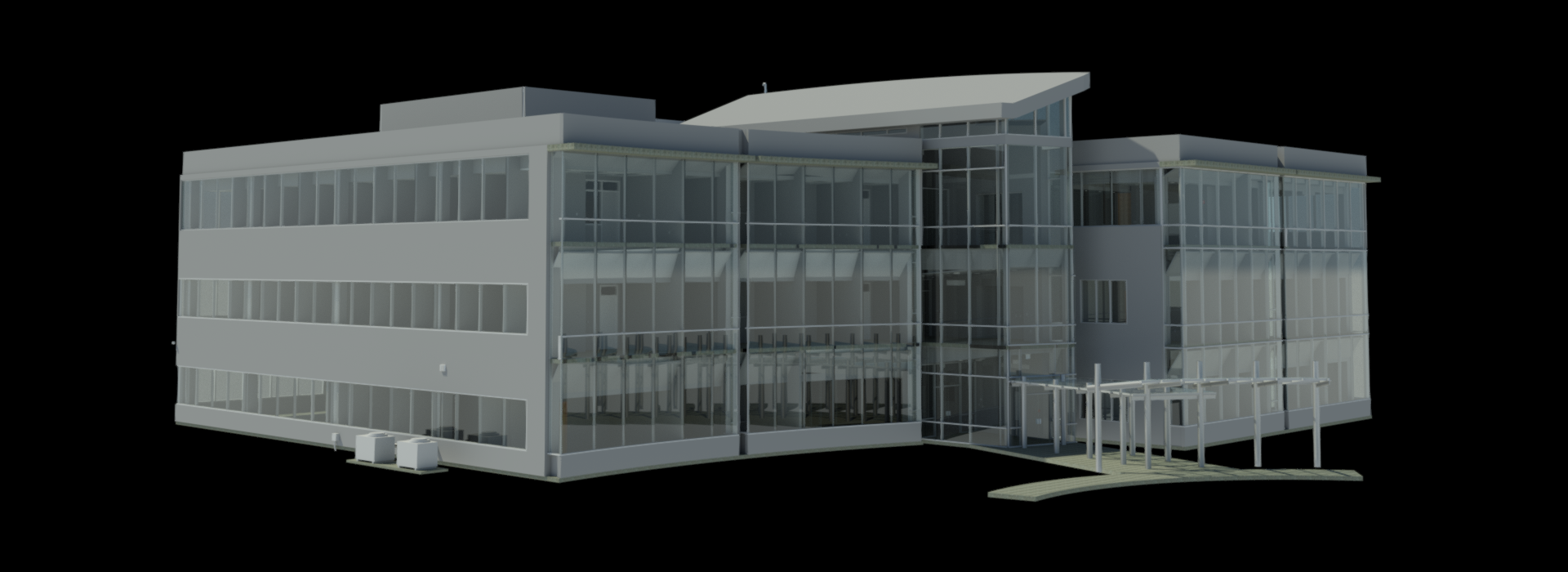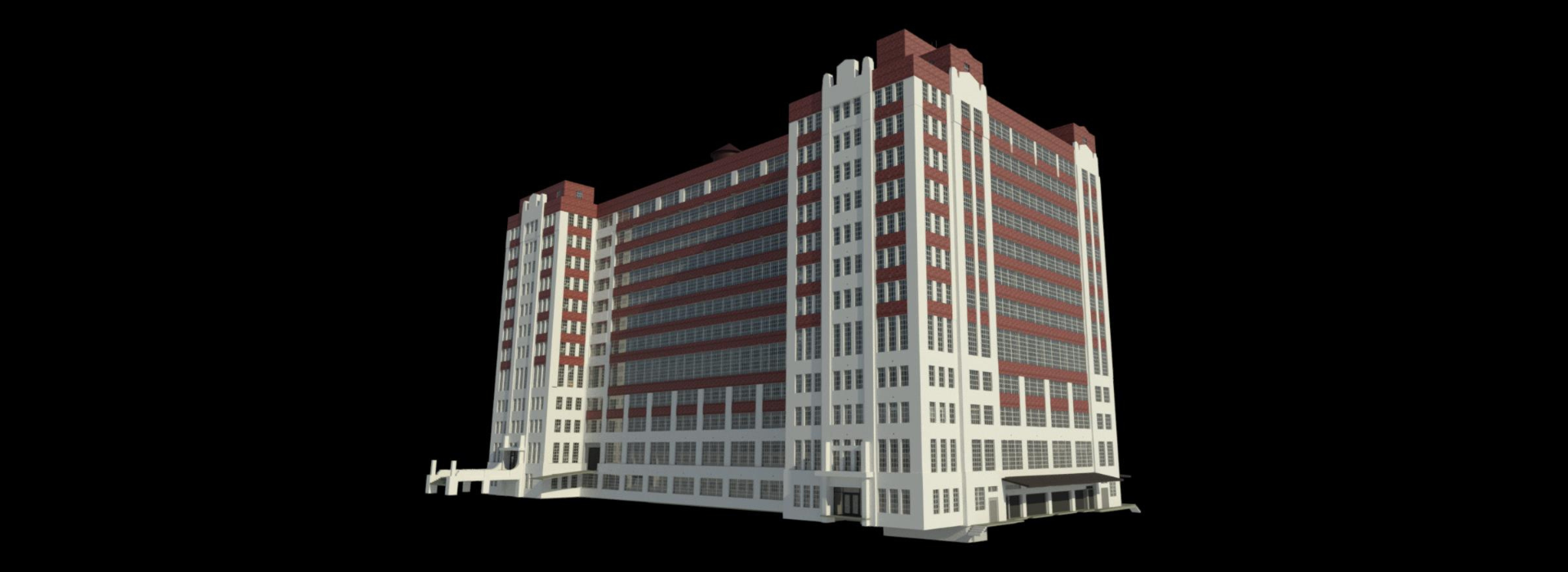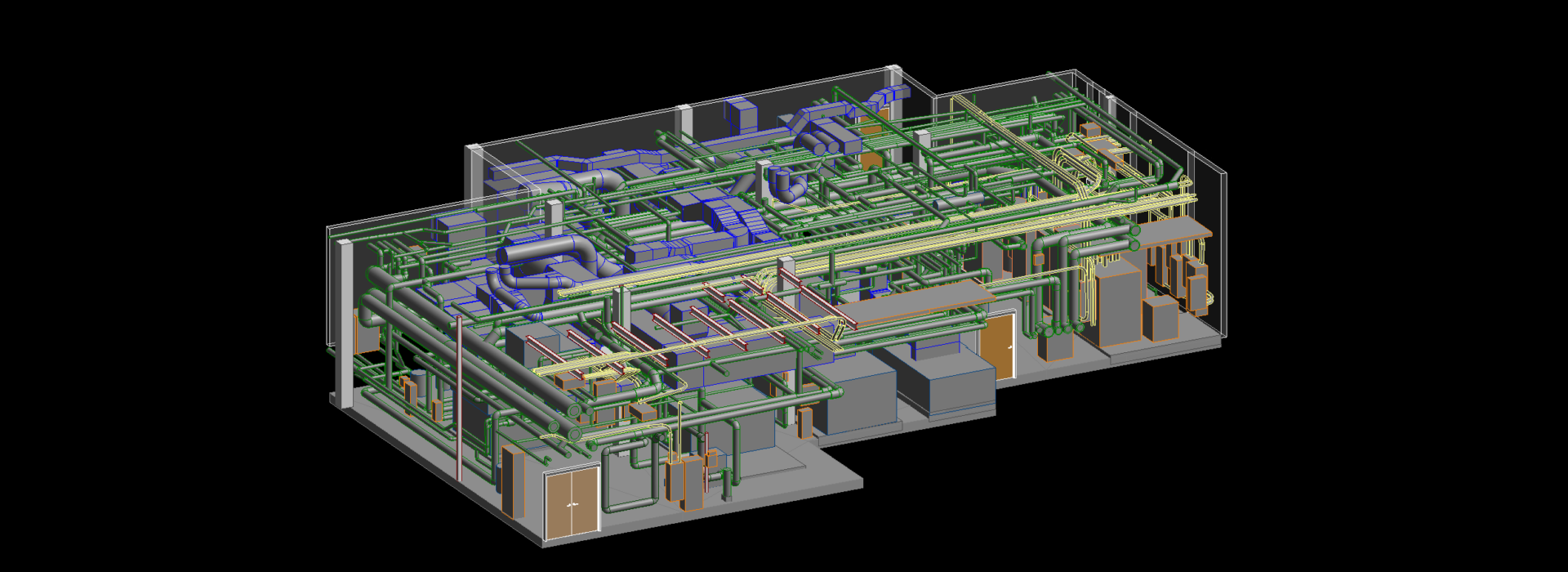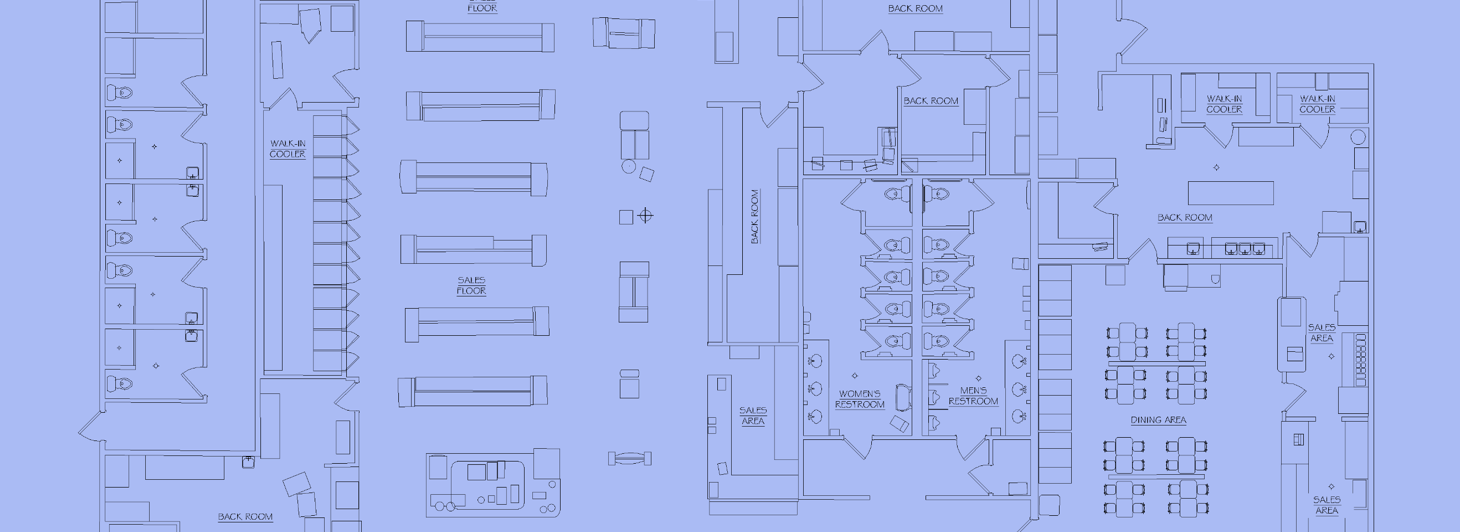3D Scan-to-BIM/CAD Services
The point cloud on its own is very useful. Referenced into design/CAD software, it can be used as the basis for your new design. The point cloud allows you to visualize the space in which you currently have to work. You will be able to easily establish tie-in locations for mechanical, electrical, and plumbing systems; place walls, windows, and doors; and properly place additional steel, all within your site point cloud.
If you or y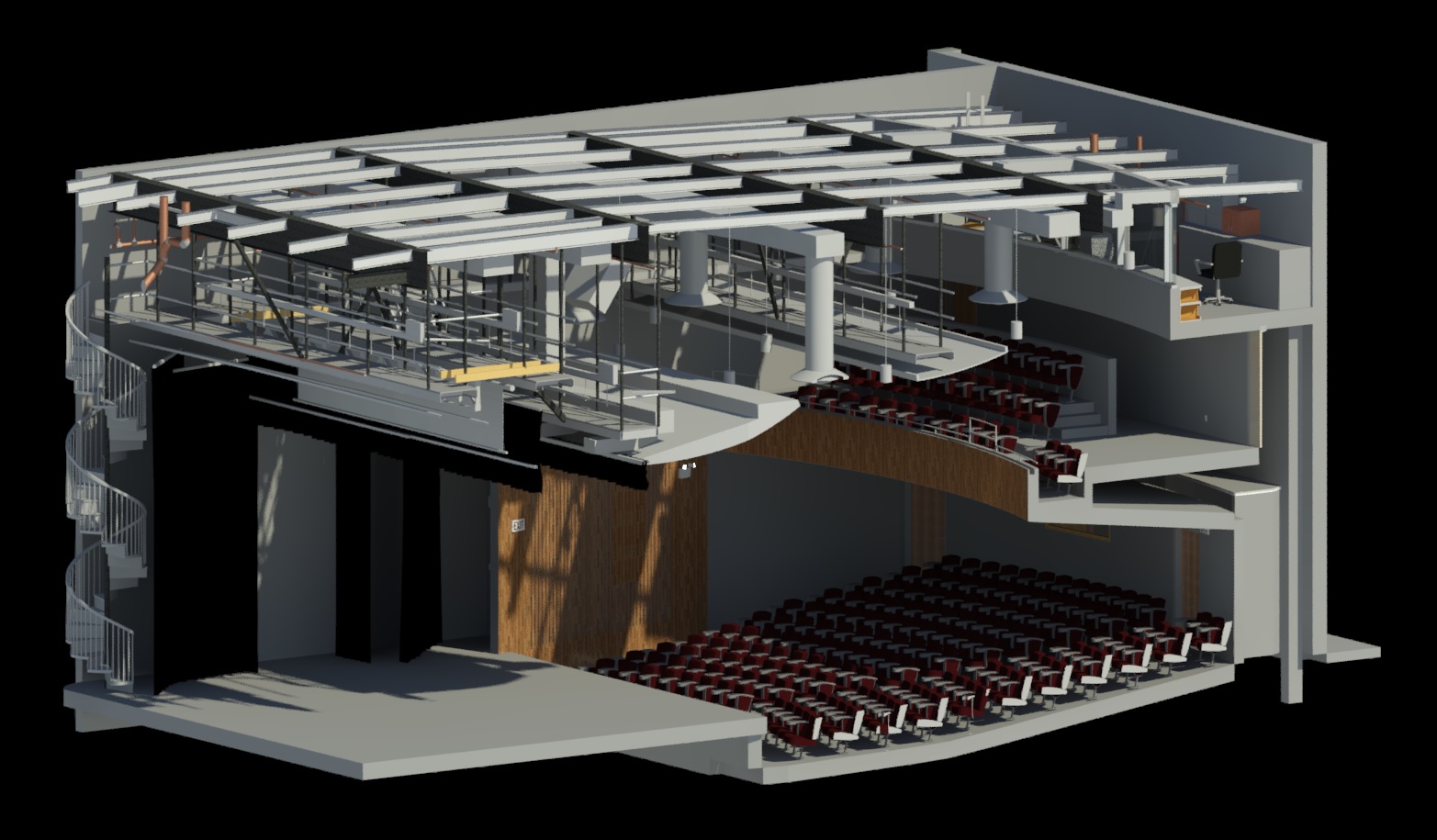 our client require more robust data, the Rogue Visual Design team can develop CAD models from the point cloud. We have clients utilizing numerous different CAD software systems and we have experience delivering files friendly to their varying needs. We regularly deliver 3D Revit models, 2D or 3D AutoCAD models, or export Solidworks and Tekla friendly file types.
our client require more robust data, the Rogue Visual Design team can develop CAD models from the point cloud. We have clients utilizing numerous different CAD software systems and we have experience delivering files friendly to their varying needs. We regularly deliver 3D Revit models, 2D or 3D AutoCAD models, or export Solidworks and Tekla friendly file types.
The CAD model level of detail is customized to your own project’s specific requirements. You have the option of high, low, or medium detail on all aspects of your converted point cloud. Need more detail shown in the pump room, but less detail in the office? We can accommodate those requests! You might require varying levels of detail throughout the model. You tell us if you need the detail to vary by discipline, location within project, or even both. Our goal is to ensure you have the information you need for the design process to go smoothly.
Rogue Visual Design 3D scanning services are not just for a single use. You’ve paid for the scans – let us help you get the most out of them! By working with Rogue Visual Design, you will not only get our world-class scanning services, but we will also teach your team how to use your new point clouds. We are here to help you utilize your scanned information to its utmost potential even after the scanning has been completed.
Rogue Visual Design is a 3D laser scanning/LiDAR company located in Kansas City, Missouri serving local, regional, and national clients. We have completed projects large and small throughout the United States.
